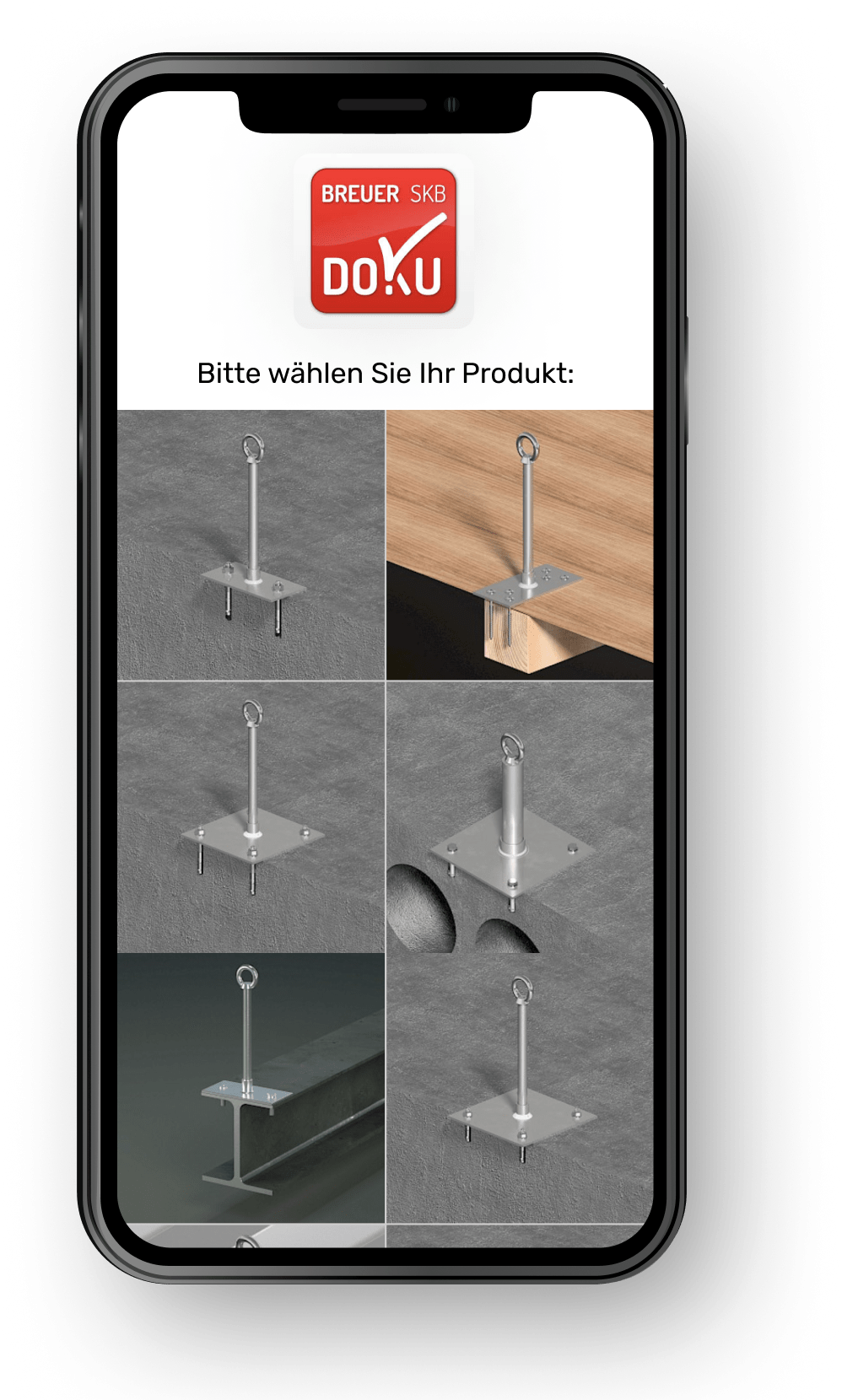Primo 3 SP-HO
Anchor point for prestressed concrete
The Primo 3 SP-HO anchor point was designed for prestressed concrete hollow ceilings and impresses with its uncomplicated installation with four hollow ceiling anchors. The general building authority approval (abZ) from the DIBt and a European Technical Assessment (ETA) are included in the scope of delivery.
Variants
Key data at a glance
Downloads
Downloadable content

Products
Further products
Addition
Further information
Anchor devices for flat roofs
<p>Anchor devices are safety devices that serve as central connection points for personal fall protection equipment (PPE). They are installed on fixed structures such as buildings, steel structures or other load-bearing surfaces to ensure secure attachment for harnesses and lanyards.</p>
<p>These devices play a crucial role in fall protection by controlling the forces that occur in the event of a fall and transferring them to the structure to prevent injury to the person working. A distinction is made between anchor points and movable anchor points, such as rail and rope safety systems.</p>
Object-related type determination (example)
Laws and regulations
<p><strong>Accident prevention regulations</strong><br />
“Construction work” (BGV, C 22), Part II, § 12: ”Equipment must be available to prevent people from falling.”<br />
<strong>Flat roof guidelines</strong><br />
1991 edition refers to the requirements for fall protection under 4.5. DIN 4426 “Safety equipment for the maintenance of structural systems - fall protection.” When installing on concrete, only anchors approved by the building authorities are to be used.”<br />
<strong>Installation guidelines</strong><br />
• Over 3 m fall height including assembly<br />
• Minimum distance to the edge of the roof: 2.5 m<br />
• Intermediate distance between supports max. 7.5 m<br />
• Two to three persons per anchorage point (support)<br />
• Three persons per anchorage device, but four persons per bay.<br />
• The support must not be used to attach loads.<br />
<strong>Technical description</strong><br />
• Stainless steel tube and eyebolt for “PRIMO I”<br />
• Tubular eyebolt plate welded from stainless steel for “PRIMO”<br />
• Absolutely non-corrosive<br />
• Lightning protection in accordance with DIN 57185 is not required due to the low installation height<br />
<strong>Safety</strong>
Before installing the anchorage devices, the load-bearing capacity of the roof structure must be checked on site. The technical building regulations must be checked.
The anchor devices are tested in accordance with DIN EN 795 EC - type examination certificate no. ZB 08/900, ZB 08/091, ZB 08/089, ZB 08/088, ZB 08/082. Z-14.9-710 building authority approval.
A load of up to 8.0 kN can occur at the ring eyelet of the Primo anchor point. The specified component data are minimum values and do not constitute proof of load-bearing capacity.</p>